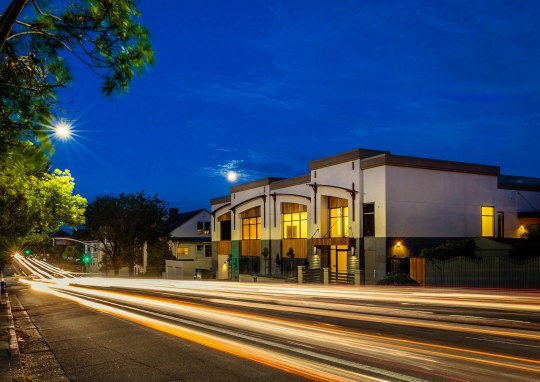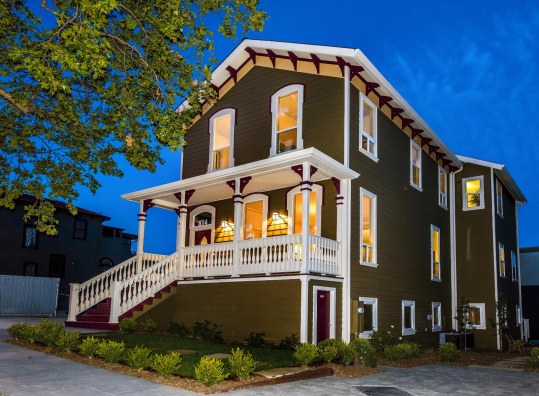San Rafael, CA
1415 3rd Street, San Rafael, CA 94901
Small urban location calls for outside-the-box thinking for OSHPD III outpatient medical
Meridian was hired to develop a 10,700 SF medical office building that would provide treatment to patients in the San Rafael downtown community. Downtown San Rafael is a dense, urban community with lots of historic buildings and little land opportunity for developers. Meridian found a site that to the outsider’s eye looked less than ideal – a small site with extremely limited parking, a challenging landscape, and located in a neighborhood with strict building laws. With creative thinking, precise studies, and careful navigation, Meridian developed a stunning outpatient clinic now providing much-needed services to its community.
“Meridian was creative, put in an immense amount of effort and commitment toward the project, and was always able to deliver results. I consider the development to be a successful project that has contributed to the city of San Rafael’s downtown character.”
Kraig Tambornini | Senior Planner | City of San Rafael
CHALLENGES
The client was looking for a new clinic to provide both hemo and peritoneal dialysis in a single location in close proximity to downtown San Rafael. When Meridian began its site search, they found that the city was very dense and had an eclectic mix of older retail, commercial, multi-family, and single-family Victorians with virtually no available land. This meant that Meridian needed to find an existing building or site that could meet the provider’s requirements within a jurisdiction that has historically not been developer friendly.
After a lengthy search, Meridian found a commercial building that could be demolished to make way for the new clinic; however, the site provided some challenges of its own. The site was oddly shaped and not quite large enough to meet the specific needs for the future medical office building. The building was on a tight urban infill site with rough existing topography in a neighborhood with strict building restrictions due to the historic nature of the area. This created challenges surrounding staging, deliveries, construction, building orientation, and meeting parking requirements.
SOLUTIONS
Meridian started by addressing the space issue and purchasing the adjacent historic multi-family triplex building for the additional land. Meridian re-entitled it for a single family home that required less parking. With the tight site, price of land and the existing topography, Meridian dug beneath the clinic to re-establish grade and create subterranean parking. This created a podium-style building that allowed Meridian to provide all services on a single level. Due to neighborhood height limits and the need to maintain adequate garage clearance for medi-van drop offs, Meridian had to use a post-tension deck with over 300 plumbing penetrations. While the new building only needed a little land from the adjacent residential property to satisfy the parking requirement, the city required Meridian to completely restore the historic home. After numerous feasibility studies and design reviews, Meridian successfully obtained the necessary approvals and converted the triplex into a 4,000 SF single-family residence.


RESULTS
The project resulted in a new clinic that is attractive, highly functional, well located in the desirable downtown central business district, and accessible for patients in the community. The clinic is now able to provide both hemo and peritoneal dialysis to its patients who need this life saving treatment.
There is a big push by medical providers to have locations with both convenient access for their patients and offers visibility to help them gain market share. However, urban infill locations often require creative solutions, complex construction, and careful navigation around the entitlement process. This building is a great example of what can be achieved with some out-of-the-box thinking.